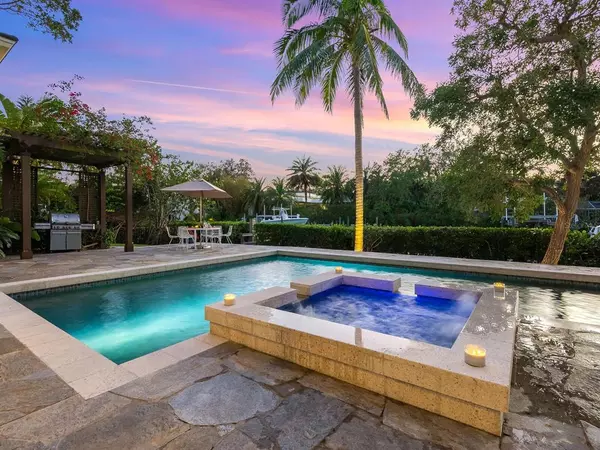For more information regarding the value of a property, please contact us for a free consultation.
Key Details
Sold Price $4,150,000
Property Type Single Family Home
Sub Type Single Family Residence
Listing Status Sold
Purchase Type For Sale
Square Footage 5,098 sqft
Price per Sqft $814
Subdivision Hidden Harbor
MLS Listing ID A4552184
Sold Date 03/27/23
Bedrooms 4
Full Baths 5
Half Baths 1
Construction Status Inspections
HOA Fees $173
HOA Y/N Yes
Originating Board Stellar MLS
Year Built 2000
Annual Tax Amount $21,772
Lot Size 0.730 Acres
Acres 0.73
Property Description
Experience exceptional privacy in this distinctive 0.73-acre Siesta Key estate offering quick bay and Intracoastal access on 151 feet of deep sailboat water. Located in the coveted community of Hidden Harbor, a beautiful, tree-canopied bayfront neighborhood near Siesta Beach – a great place to bike, walk your dog or stroll to the best beach in the USA. For the serious boater, this stunning home features a private 74-foot dock and 16,000-pound lift on a protected deep-water harbor. Custom doors enhance the inviting entry, further enhanced by soaring ceilings and beautifully scaled living spaces. The principal rooms of the open floor plan are of generous proportion, and oversized windows provide abundant natural light and showcase spectacular day and night views of the tropical gardens, saltwater pool and waterway. This spacious four-bedroom, five-and-a-half-bath residence is ideal for entertaining small or large gatherings. The living and dining rooms flow effortlessly to the family room and kitchen and lead to the covered screened lanai, the perfect setting for alfresco dining at sunset. The private two-person executive office enjoys a fireplace and well-planned built-ins. The spacious master suite features a sitting area, fireplace, large master bath and workout area. All guest bedrooms enjoy balconies, en-suite baths and walk-in closets. An upstairs guest suite would be perfectly suited as a bonus room with a private balcony overlooking the gardens and waterfront. Additional interior areas include a laundry room and walk-in storage pantry. Outdoors, relax by the spectacular, heated saltwater pool and spa area. Wide terraces lead to the waterfront dock with a separate kayak lift, where you'll enjoy the many water activities that exemplify island life, such as boating, kayaking and fishing. The separate, side-entry, one-car air-conditioned garage and two-car garage offer abundant space for vehicles and storage. Shared irrigation well for ease of irrigation of the lush mature tropical landscaping. Outdoor lighting creates a magical evening setting. All concrete construction is complemented by Pella impact windows and solar panels on new tile roof installed September 2022. Conveniently located one mile from the renowned white quartz sands of Siesta Beach on the Gulf of Mexico and near Siesta Village's boutiques and restaurants. Convenient to mainland Sarasota shopping, hospital and schools, including nationally acclaimed Pine View School for the gifted. Downtown Sarasota is 15 minutes by car, placing theater, opera, ballet, symphony, global cuisine and more within easy reach.
Location
State FL
County Sarasota
Community Hidden Harbor
Zoning RE2
Rooms
Other Rooms Den/Library/Office, Family Room, Formal Dining Room Separate, Formal Living Room Separate, Inside Utility, Interior In-Law Suite
Interior
Interior Features Built-in Features, Cathedral Ceiling(s), Ceiling Fans(s), Dry Bar, Eat-in Kitchen, High Ceilings, Kitchen/Family Room Combo, Master Bedroom Main Floor, Open Floorplan, Solid Wood Cabinets, Split Bedroom, Stone Counters, Thermostat, Walk-In Closet(s), Window Treatments
Heating Central, Electric, Propane, Zoned
Cooling Central Air, Zoned
Flooring Carpet, Slate, Tile
Fireplaces Type Gas, Living Room, Master Bedroom, Other
Fireplace true
Appliance Bar Fridge, Cooktop, Dishwasher, Dryer, Microwave, Washer
Laundry Inside, Laundry Room
Exterior
Exterior Feature Balcony, French Doors, Hurricane Shutters, Irrigation System, Lighting, Private Mailbox, Sliding Doors, Sprinkler Metered
Parking Features Driveway, Garage Door Opener, Garage Faces Side, Ground Level, Guest, Off Street, Oversized, Parking Pad, Split Garage, Workshop in Garage
Garage Spaces 3.0
Fence Fenced
Pool Gunite, Heated, In Ground, Outside Bath Access, Salt Water
Community Features Buyer Approval Required, Deed Restrictions, Waterfront
Utilities Available BB/HS Internet Available, Cable Available, Electricity Connected, Phone Available, Propane, Sewer Connected, Sprinkler Meter, Sprinkler Well, Water Connected
Waterfront Description Canal - Saltwater
View Y/N 1
Water Access 1
Water Access Desc Canal - Saltwater
View Garden, Pool, Water
Roof Type Concrete, Tile
Attached Garage true
Garage true
Private Pool Yes
Building
Lot Description Flood Insurance Required, In County, Street Dead-End
Entry Level Two
Foundation Slab
Lot Size Range 1/2 to less than 1
Sewer Public Sewer
Water Public
Architectural Style Custom
Structure Type Block, Concrete, Stucco
New Construction false
Construction Status Inspections
Schools
Elementary Schools Phillippi Shores Elementary
Middle Schools Brookside Middle
High Schools Sarasota High
Others
Pets Allowed Yes
HOA Fee Include Management, Private Road
Senior Community No
Ownership Fee Simple
Monthly Total Fees $346
Acceptable Financing Cash, Conventional
Membership Fee Required Required
Listing Terms Cash, Conventional
Special Listing Condition None
Read Less Info
Want to know what your home might be worth? Contact us for a FREE valuation!

Our team is ready to help you sell your home for the highest possible price ASAP

© 2024 My Florida Regional MLS DBA Stellar MLS. All Rights Reserved.
Bought with PREMIER SOTHEBYS INTL REALTY




